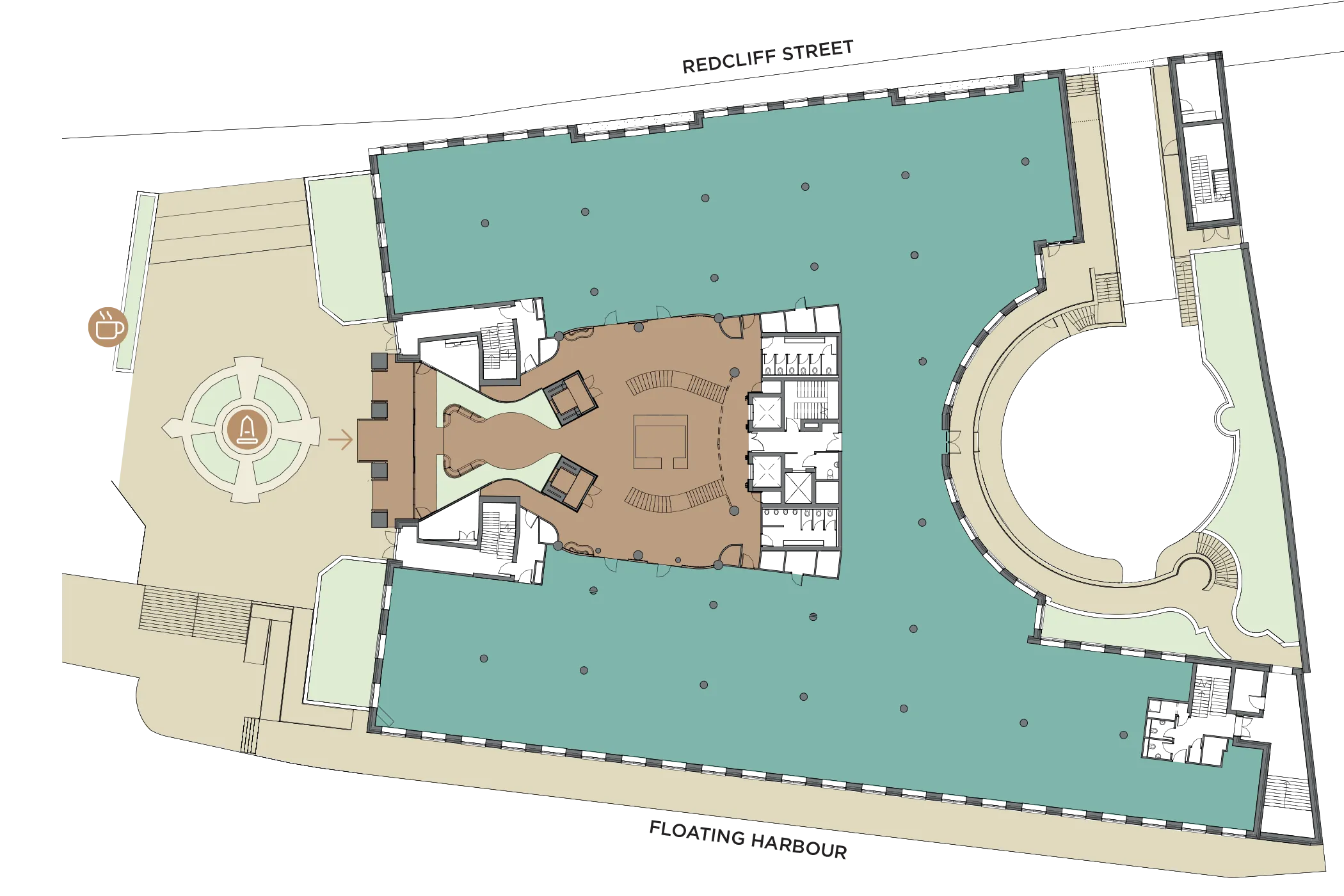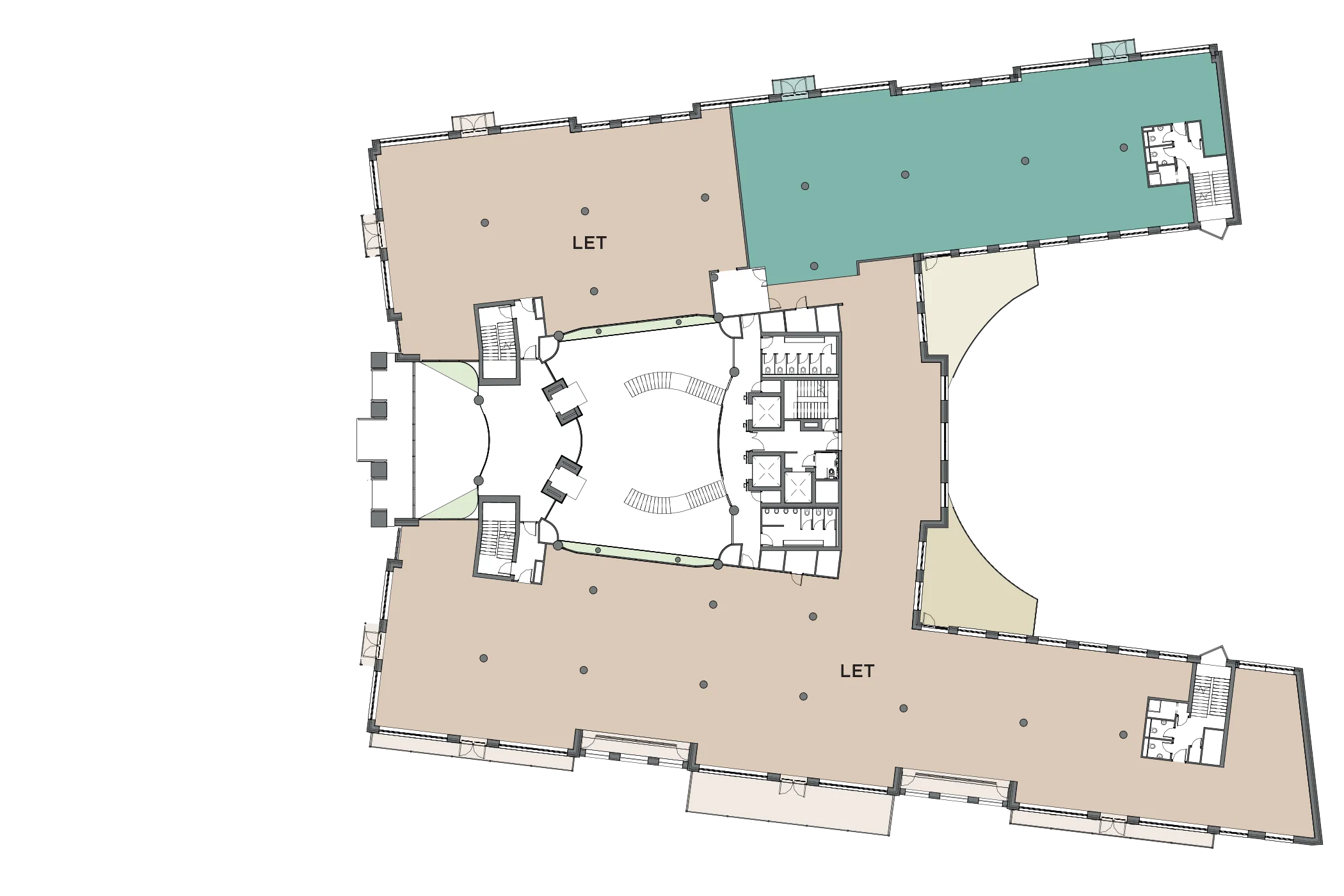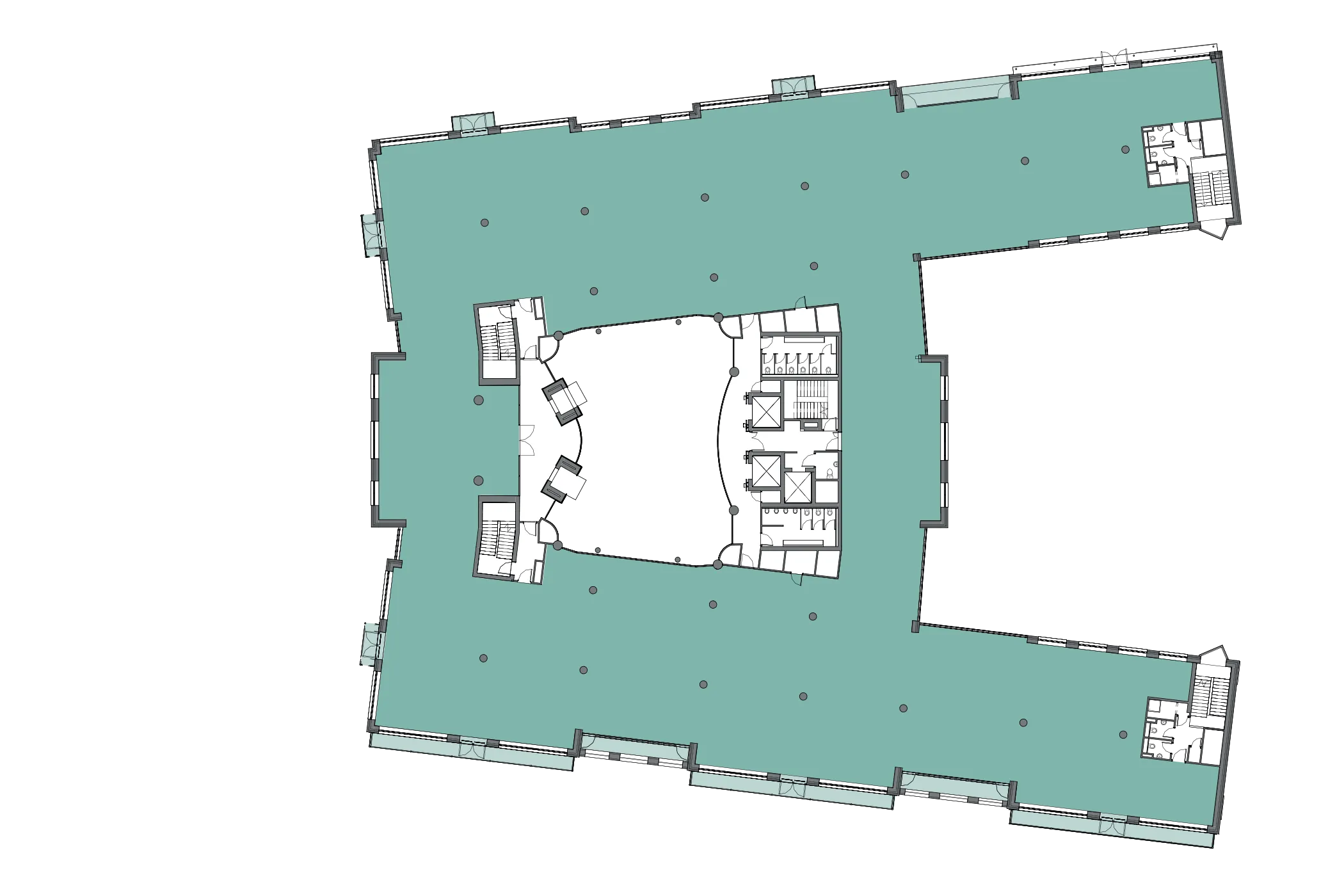Workspace with a view
With floorplates of 20,000 sq ft, Embarq offers high quality flexible workspace flooded with natural light and waterfront balconies overlooking the Floating Harbour.
The office floors will be refurbished to a Cat A specification with exposed concrete soffits and columns, new LED lighting, new M&E equipment and a generous floor to ceiling height throughout.
| Floor | Area | Sq ft | Sq m |
|---|---|---|---|
| 3rd Floor | Whole | 20,231 | 1,879.5 |
| 2nd Floor | Suite A | 16,922 | 1,572.1 |
| 1st Floor | Suite B | 4,537 | 421.5 |
| Ground Floor | Whole | 18,746 | 1,741.6 |
| TOTAL | 60,436 | 5,614.7 |

- 200 Secure cycle spaces
- 20 Showers
- 200 Lockers
- 50 Car parking spaces
- 5 Rapid EV chargers

- 18,746 sq ft
1,741.6 sq m - Entrance
- Piazza
- RQ Coffee
- Available space

- 4,537 sq ft
421.5 sq m - Available space
- Let space

- 16,922 sq ft
1,572.1 sq m - Available space
- Let space

- 20,231 sq ft
1,879.5 sq m - Available space
- Let space
